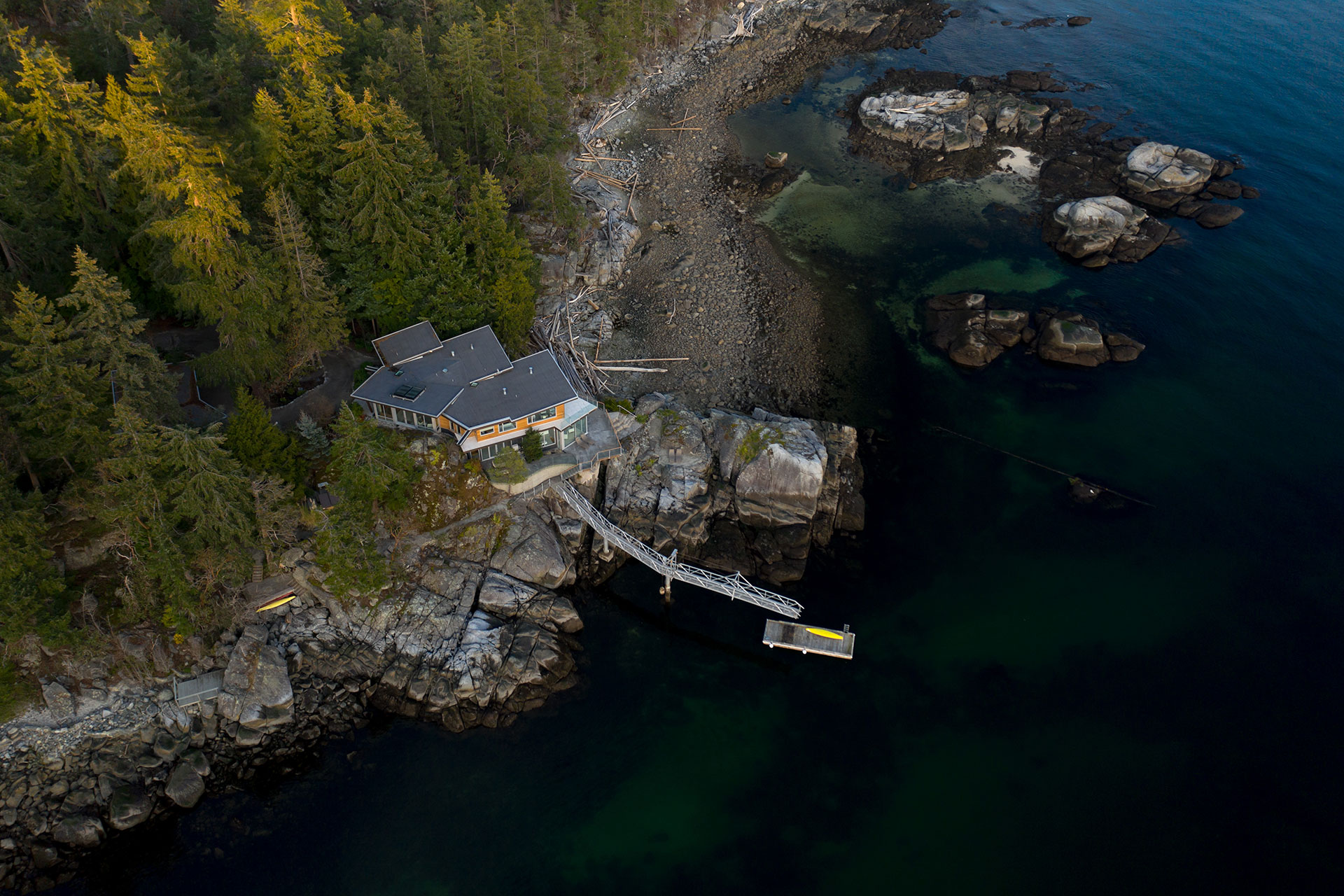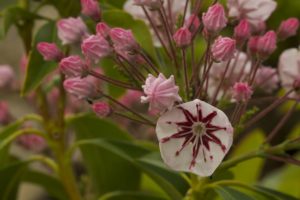Most rates are based on double occupancy unless otherwise specified. There is an additional nightly charge for extra guests (including children) and pets where permitted. Please check the maximum number of guests and suitability for each unit. Minimum age for renters is 25 yrs. Cleaning fees are added to all self-catering rentals. All accommodations are non-smoking.
To book online, select your dates then choose from available accommodations, add-ons or packages. If your preferred accommodation is not available and your schedule is flexible, click the item’s availability tab to see available dates. Indicate the number of any extra guests or pets on the pop up screen. Apply any discount codes or gift certificates. Weekly discounts are available off peak.
Continue to next screen to fill in your contact information & billing address including postal code. For B&B stays, please note any allergies/dietary restrictions so we can source alternatives to ensure memorable food experiences.
A credit card is required to pay the deposit (50%) and complete your reservation. If you wish to pay by e-transfer or another method please contact us. Credit card charges will appear as Pointhouse Suites on Sargeant Bay. The balance is due 14 days prior to Pointhouse B&B, 30 days for Aerie, Annex, ISO and 60 days for Pointhouse/Estate rentals.
NB: Spa treatments must be cancelled with no less than 48 hrs notice. No shows or last minute cancellations will be charged 100% of the service price.
Please also note that we have a two night minimum. Single or orphan nights between two bookings may be booked in advance otherwise one night stays are only considered on a last-minute basis.
We highly recommend guests purchase trip interruption/cancellation insurance to protect them in the case of unforeseen circumstances such as illness, natural disasters or transportation delays, etc.





